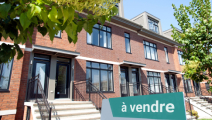House for sale
45, Impasse des Roselins, Orford
$1,099,000
Features
Building style
Two or more storey, Detached
Year built
2025
Living area
1,884 sqft
Lot area
17,517 sqft
Parking (total)
Driveway (4), Garage (2)
Additional features
Basement 6 feet or +
Move-in date
30 days after acceptance of promise to purchase or rent
Description
Elegant new two-story construction located on a wooded 17,517 sq. ft. lot in a cul-de-sac in Orford. This property offers 4 bedrooms, 3 bathrooms, and 1 powder room. The bright open-concept main floor features engineered wood floors, a living room with a cathedral ceiling, and a stunning kitchen with a central island, quartz countertops, ceramic backsplash, and a butler's pantry. Radiant floors on the main level, in the basement, the garage, and one bathroom. The basement includes a separate entrance, a second kitchen, a living room, a bedroom, and a bathroom. Large covered patio and double garage with mezzanine for additional storage.
Centris No. 25499169
Need more details?
Visit the real estate broker's website to see the detailed sheet of this property.
Financial details
| Municipal assessment | |
|---|---|
| Lot | Not issued |
| Building | Not issued |
| Total | - |
| Taxes | |
|---|---|
| Municipal | Not issued |
| School | Not issued |
| Total | - |
| Expenses | |
|---|---|
| Electricity | $3,003 |
| Total | $3,003 |
See all financial details
 The Largest Number of Homes for Sale
The Largest Number of Homes for Sale



