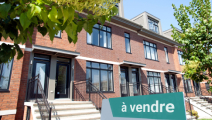House for sale
1968, Rue Labadie, Varennes
$649,900
Features
Building style
Two or more storey, Detached
Year built
1987
Lot area
6,915 sqft
Parking (total)
Driveway (2), Garage (1)
Fireplace/Stove
Wood fireplace
Additional features
Basement 6 feet or +
Move-in date
60 days after acceptance of promise to purchase or rent
Description
Superb two-story house in a great location in Varennes! Bright living area on the ground floor and open space combining living room, dining room, and kitchen. The living room features a cozy wood-burning fireplace, and the kitchen has an island and plenty of cabinet space. There is also a powder room with washer/dryer space. Upstairs, there are three bedrooms and an elegant bathroom with separate bath and shower. The basement can be converted to suit your needs. Attached single garage and large outdoor terrace to enjoy beautiful days. The ideal home for family life! Don't wait to visit!
Centris No. 11508295
Need more details?
Visit the real estate broker's website to see the detailed sheet of this property.
Financial details
| Municipal assessment (2023) | |
|---|---|
| Lot | $295,500 |
| Building | $254,900 |
| Total | $550,400 |
| Taxes | |
|---|---|
| Municipal (2025) | $2,340 |
| School (2025) | $345 |
| Total | $2,685 |
See all financial details
 The Largest Number of Homes for Sale
The Largest Number of Homes for Sale



