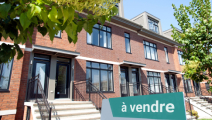Duplex for sale
1456 - 1458, Rue Cartier, Montréal (Ville-Marie)
$775,000
+GST/QST
Features
Use of property
Residential, Commercial
Building style
Semi-detached
Year built
1900
Available commercial area
861 sqft
Building area (at ground level)
940 sqft
Lot area
1,279 sqft
Number of units
Residential (1), Commercial (1)
Residential unit
1 x 5 ½
Main unit
5 rooms, 2 bedrooms, 1 bathroom
Potential gross revenue
$48,468
Additional features
Basement 6 feet or +
Move-in date
According to leases
Description
Opportunity to acquire a semi-commercial duplex with existing tenants, i.e. a tattoo store on the ground floor and a residential tenant upstairs. The ground floor has a few rooms + a powder room, as well as a basement for storage + a fenced-in mini courtyard. The 2nd-floor apartment has 2 bedrooms, a kitchen opening onto the dining room and a renovated bathroom + a sunny terrace. In addition to photos of the 2 floors, you'll also find floor plans of all 3 floors. Visits please with 24h notice minimum. The certificate of location will be updated for the deed of sale. The roof is made of elastomer membrane and installed in 2013. Welcome !
Centris No. 21928366
Need more details?
Visit the real estate broker's website to see the detailed sheet of this property.
Financial details
| Municipal assessment (2025) | |
|---|---|
| Lot | $180,100 |
| Building | $293,900 |
| Total | $474,000 |
| Taxes | |
|---|---|
| Municipal (2025) | $8,397 |
| School (2025) | $375 |
| Total | $8,772 |
| Expenses | |
|---|---|
| Insurance | $3,500 |
| Total | $3,500 |
See all financial details
 The Largest Number of Homes for Sale
The Largest Number of Homes for Sale



