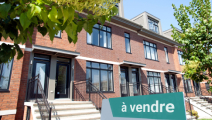House for sale
68, Chemin Meredith, Chelsea
$1,399,000
Features
Building style
Two or more storey, Detached
Year built
2004
Living area
3,056 sqft
Lot area
87,979 sqft
Parking (total)
Garage (2)
Fireplace/Stove
Wood fireplace
Additional features
EV charging station, Private yard, Private balcony, Basement 6 feet or +
Move-in date
30 days after acceptance of promise to purchase or rent
Description
A dream home in the heart of Chelsea's most sought-after neighbourhood! This residence impresses with its bright living room featuring cathedral ceilings, 2 wood fireplaces, five bedrooms, two offices, a double garage, and a walk-out basement. Expansive windows, a durable metal roof and a spacious terrace enhance the comfort and charm of this unique home. Set on a 2-acre lot, ideally located 10 minutes from Ottawa and steps from downtown Chelsea, schools, ski trails and hiking paths, offering the perfect balance of nature and comfort. A charming chicken coop, detached small house, and wood-fired sauna add character and functionality.
Centris No. 17081651
Need more details?
Visit the real estate broker's website to see the detailed sheet of this property.
Financial details
| Municipal assessment (2024) | |
|---|---|
| Lot | $256,400 |
| Building | $769,000 |
| Total | $1,025,400 |
| Taxes | |
|---|---|
| Municipal (2025) | $6,515 |
| School (2025) | $754 |
| Infrastructure | Not issued |
| Water | Not issued |
| Others | Not issued |
| Total | $7,269 |
See all financial details
Private interactive showings

These remote showings are private between the buyer, the seller and their real estate brokers.

 The Largest Number of Homes for Sale
The Largest Number of Homes for Sale



