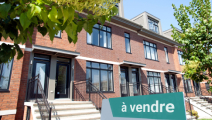House for sale
14, Rue de la Chasse-Galerie, Morin-Heights
$2,999,000
Features
Building style
Two or more storey, Detached
Year built
2001
Lot area
100,860 sqft
Parking (total)
Driveway (6), Garage (3)
Pool
Heated, Inground
Fireplace/Stove
Wood fireplace, Gas fireplace
Additional features
Basement 6 feet or +
Move-in date
60 days after acceptance of promise to purchase or rent
Description
Perched atop a mountain, this exceptional property offers breathtaking views of the surrounding peaks. Renovated in 2024 (including paintwork, stucco, roofing, pool, pillars, and a brand-new irrigation system), it captivates with its bright living spaces, high-quality materials, and refined finishes. The living room with fireplace and gourmet kitchen create a warm, inviting atmosphere. With five bedrooms, including two suites, a panoramic office, and a wellness area featuring a sauna, heated pool, and spa, this home perfectly combines luxury, comfort, and nature in a private and secure setting.
Centris No. 14639183
Need more details?
Visit the real estate broker's website to see the detailed sheet of this property.
Financial details
| Municipal assessment (2025) | |
|---|---|
| Lot | $307,000 |
| Building | $1,990,500 |
| Total | $2,297,500 |
| Taxes | |
|---|---|
| Municipal (2025) | $12,277 |
| School (2024) | $1,401 |
| Total | $13,678 |
See all financial details
 The Largest Number of Homes for Sale
The Largest Number of Homes for Sale



