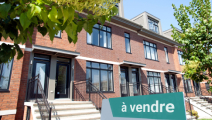House for sale
45, Impasse des Roselins, Orford
$1,099,000
Features
Building style
Two or more storey, Detached
Year built
2025
Living area
1,884 sqft
Lot area
17,517 sqft
Parking (total)
Driveway (4), Garage (2)
Additional features
Basement 6 feet or +
Move-in date
2026-07-01
Description
Elegant new two-story construction located on a wooded 17,517 sq. ft. lot in a cul-de-sac in Orford. This property offers 4 bedrooms, 3 bathrooms, and 1 powder room. The bright open-concept main floor features engineered wood floors, a living room with a cathedral ceiling, and a stunning kitchen with a central island, quartz countertops, ceramic backsplash, and a butler's pantry. Radiant floors on the main level, in the basement, the garage, and one bathroom. The basement includes a separate entrance, a second kitchen, a living room, a bedroom, and a bathroom. Large covered patio and double garage with mezzanine for additional storage.
Centris No. 25499169
Financial details
| Municipal assessment | |
|---|---|
| Lot | Not issued |
| Building | Not issued |
| Total | - |
| Taxes | |
|---|---|
| Municipal | Not issued |
| School | Not issued |
| Total | - |
| Expenses | |
|---|---|
| Electricity | $3,003 |
| Total | $3,003 |
See all financial details
 The Largest Number of Homes for Sale
The Largest Number of Homes for Sale



