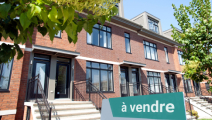House for sale
3, Rue Jean-François-Chabot, Saint-Jean-sur-Richelieu
$1,198,000
Features
Building style
Two or more storey, Detached
Year built
2003
Living area
3,070 sqft
Lot area
9,111 sqft
Parking (total)
Driveway (4), Garage (2)
Pool
Heated, Inground
Fireplace/Stove
Gas fireplace
Additional features
Basement 6 feet or +
Move-in date
30 days after acceptance of promise to purchase or rent
Description
Impeccable residence located in the sought-after Saint-Luc area on a lot of over 9,000 sq. ft. The backyard features a heated in-ground pool, paved terrace, intimate lounge area, and generator. Inside, enjoy a living room with a gas fireplace, a high-end kitchen, a bright dining area, and a sunlit boudoir. Three bedrooms upstairs, including one converted into an exceptional walk-in, with the option to easily revert to four bedrooms. Fully renovated basement in 2017 with a family room, office, storage, and the possibility of an additional bedroom. Meticulously maintained home.
Centris No. 17815668
Need more details?
Visit the real estate broker's website to see the detailed sheet of this property.
Financial details
| Municipal assessment (2025) | |
|---|---|
| Lot | $225,400 |
| Building | $696,500 |
| Total | $921,900 |
| Taxes | |
|---|---|
| Municipal (2025) | $5,695 |
| School (2025) | $591 |
| Total | $6,286 |
| Expenses | |
|---|---|
| Electricity | $4,590 |
| Total | $4,590 |
See all financial details
 The Largest Number of Homes for Sale
The Largest Number of Homes for Sale



