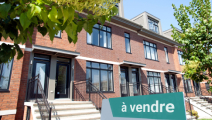House for sale
238, Chemin de l'Anse-à-la-Mine, Sainte-Rose-du-Nord
$4,360,000
Features
Building style
Two or more storey, Detached
Year built
2001
Living area
4,875 sqft
Lot area
312,239 sqft
Parking (total)
Driveway (8), Garage (2)
Pool
Heated, Inground, Indoor
Fireplace/Stove
Wood fireplace, Gas fireplace
Additional features
Elevator, Private yard, Private balcony, Basement 6 feet or +
Move-in date
90 days after acceptance of promise to purchase or rent
Description
Designed in 2001 by an architect and an engineer, this exceptional residence offers 180° panoramic views of the Saguenay Fjord. A true gem of engineering and design, this home is distinguished by its bold steel and wood structure and its high-end amenities: 7-zone geothermal systme, indoor pool, elevator, emergency generator, and integrated garage. Spread over three levels (plus a basement), this 4,875 sq ft residence comprises 25 meticulously appointed rooms, blending comfort, elegance, and modernity. A unique place where the art of living meets the natural splendor of the Saguenay Fjord.
Centris No. 25260314
Need more details?
Visit the real estate broker's website to see the detailed sheet of this property.
Financial details
| Municipal assessment (2025) | |
|---|---|
| Lot | $42,900 |
| Building | $615,400 |
| Total | $658,300 |
| Taxes | |
|---|---|
| Municipal (2025) | $8,516 |
| School (2025) | $485 |
| Total | $9,001 |
| Expenses | |
|---|---|
| Electricity | $14,379 |
| Total | $14,379 |
See all financial details
 The Largest Number of Homes for Sale
The Largest Number of Homes for Sale



