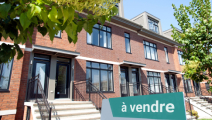House for sale
426, Chemin Richard, Shawinigan
$498,500
Features
Building style
Two or more storey, Detached
Year built
2001
Living area
3,595 sqft
Lot area
43,178 sqft
Parking (total)
Driveway (12), Garage (4)
Pool
Heated, Above-ground
Fireplace/Stove
Gas fireplace
Move-in date
60 days after acceptance of promise to purchase or rent
Description
A unique, two-story property with no basement, featuring a central solid wood staircase. On the ground floor, you'll find rooms for all your family's needs. The entrance hall leads to a private office on one side and the living room on the other. There's a dining room for all your entertaining, as well as a family room with a pool table. You can relax in the boudoir, which leads to the back deck. Upstairs, there are three good-sized bedrooms, two of which have walk-in closets, plus a 14' x 12' cedar storage room. See the addendum section for a description of the garages and land.
Centris No. 20219035
Need more details?
Visit the real estate broker's website to see the detailed sheet of this property.
Financial details
| Municipal assessment (2025) | |
|---|---|
| Lot | $35,800 |
| Building | $478,100 |
| Total | $513,900 |
| Taxes | |
|---|---|
| Municipal (2025) | $5,708 |
| School (2025) | $281 |
| Total | $5,989 |
See all financial details
 The Largest Number of Homes for Sale
The Largest Number of Homes for Sale



