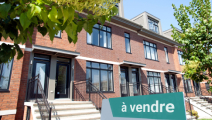House for sale
248, Chemin O'Donoughue, Sutton
$975,000
Features
Building style
Two or more storey, Detached
Year built
1990
Lot area
145,518 sqft
Parking (total)
Driveway (10), Garage (2)
Fireplace/Stove
Wood stove
Additional features
Private yard
Move-in date
93 days after acceptance of promise to purchase or rent
Description
Set on 3.35 private acres at the top of a winding road, this home offers striking views of the Sutton Mountains. A wraparound balcony and established perennial gardens connect the home to its natural surroundings. Inside, a shaker style kitchen opens to the living/dining area. A beautifully handcrafted winding staircase leads to the upper level which features a spacious master, full bath and an additional bedroom. The lower level offers added flexibility with a third bedroom, family room and powder room. Above the two car garage is a large open area perfect for a studio or additional living space. Privacy, views and 5 minute drive to Sutton!
Centris No. 16023825
Need more details?
Visit the real estate broker's website to see the detailed sheet of this property.
Financial details
| Municipal assessment (2025) | |
|---|---|
| Lot | $95,300 |
| Building | $436,300 |
| Total | $531,600 |
| Taxes | |
|---|---|
| Municipal (2025) | $3,554 |
| School (2025) | $431 |
| Total | $3,985 |
| Expenses | |
|---|---|
| Electricity | $3,072 |
| Total | $3,072 |
See all financial details
 The Largest Number of Homes for Sale
The Largest Number of Homes for Sale



