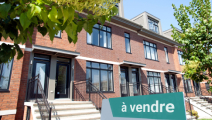House for sale
201, Chemin de la Sablière, Sutton
$1,199,000
Features
Building style
Two or more storey, Detached
Year built
2005
Living area
2,295 sqft
Lot area
23,242 sqft
Parking (total)
Driveway (6)
Fireplace/Stove
Wood stove
Additional features
EV charging station, Private balcony, Basement 6 feet or +
Move-in date
30 days after acceptance of promise to purchase or rent
Description
Quiet and secluded, with views of Mount Sutton, this property combines peace and comfort with proximity to the slopes. Bright living area with cathedral ceilings, large country-style kitchen with modern appliances, and octagonal glass-enclosed dining room. Three bedrooms, including a master suite on the upper floor with an en-suite powder room and built-in storage. Cozy garden level with a game room, spa, and access to a fire pit. Two large terraces, one with a retractable awning. High-quality materials, heated floors, and meticulous finishes. A must-see!
Centris No. 27437281
Need more details?
Visit the real estate broker's website to see the detailed sheet of this property.
Financial details
| Municipal assessment (2026) | |
|---|---|
| Lot | $245,900 |
| Building | $835,500 |
| Total | $1,081,400 |
| Taxes | |
|---|---|
| Municipal (2025) | $5,053 |
| School (2025) | $637 |
| Total | $5,690 |
| Expenses | |
|---|---|
| Electricity | $3,597 |
| Déneigement | $666 |
| Total | $4,263 |
See all financial details
 The Largest Number of Homes for Sale
The Largest Number of Homes for Sale



