Planning your home addition: types and key stages
Love your home but need more space? Whether you’re welcoming a new child, caring for an aging parent or looking to make your space more comfortable, a home addition can be a great option. After all, why leave a neighbourhood you love, make the kids change schools, or say goodbye to neighbours who have become your friends? That said, building a home addition takes planning. Read on for everything you need to know to make it a success .
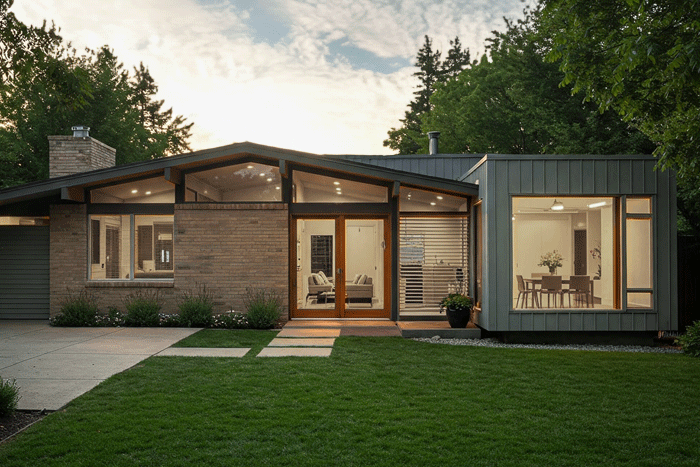
Is it better to sell your home or build an addition?
When space starts to get tight, you have two options: renovate your property or put it up for sale and find a larger one. Which option is best for you? Here are the pros and cons of each.
|
|
||
|
Option |
Pros |
Cons |
|
Building an addition |
|
|
|
Selling your property |
|
|
How an addition affects the value of your home
Location, location, location ! In real estate, location is perhaps the most important criteria in determining property value. Investing tens of thousands of dollars to renovate a home in a low-demand neighbourhood is rarely advantageous. Conversely, if a real estate development, new school or public transit service has recently been announced in your neighbourhood, it could indicate that the value of your home will go up.
Before you commit to a home addition, it’s essential to assess your return on investment and whether it will impact the market value of your home . If the cost of the work is more than the value it would add, you may have a hard time securing financing from your financial institution.
|
Tips and tricks Need help figuring it out? Contact an accredited appraiser or real estate broker. These professionals can estimate the added value from the work and advise you on the types of additions that offer the best return on investment. |
Types of home additions
Building a home addition can be a great idea, but you still need to know which type of addition will work best for you! It all depends on the layout of the property, the land, your budget and your needs.
Home addition on piles
A home addition on piles is a quick and economical way to add an extra room to your home. Since the piles are screwed into the ground, it costs less than excavating and pouring a foundation. However, if you go with this type of addition, you can’t add a basement or storage space underneath it. This type of addition can also be more difficult to heat in the winter.
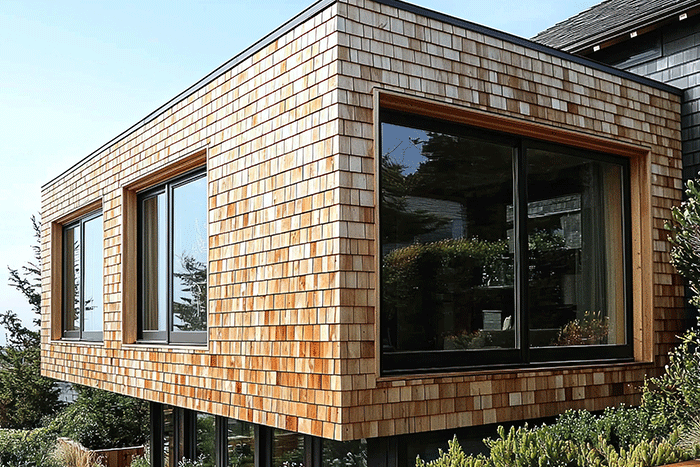
Home addition on concrete slab
This addition is built directly on top of a poured concrete foundation, so you don’t need to excavate. It’s more affordable than building a complete foundation and offers better insulation than an addition on screw piles. However, you can’t build a basement under it, and a slab addition can be challenging to insulate.
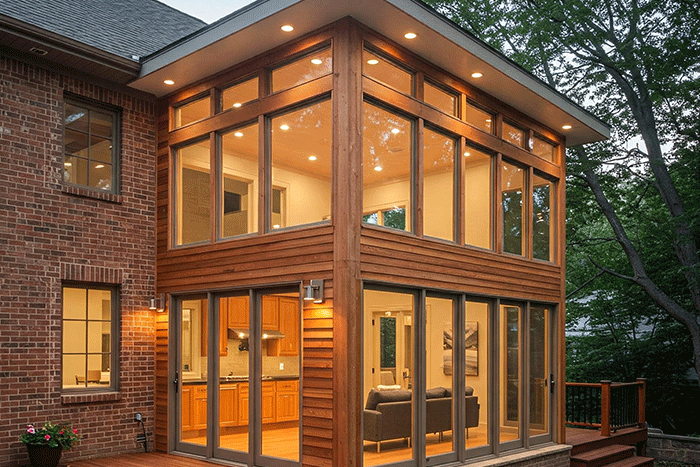
Home addition on foundation
If you’re looking for an addition that will stand the test of time, a home addition on foundation is an interesting option. Excavating and pouring the foundation in a new section ensures better stability and a more seamless integration with the rest of the house. This type of addition also makes it possible to expand the basement. A home addition on foundation will cost more and take longer. However, it will also considerably increase the property value.
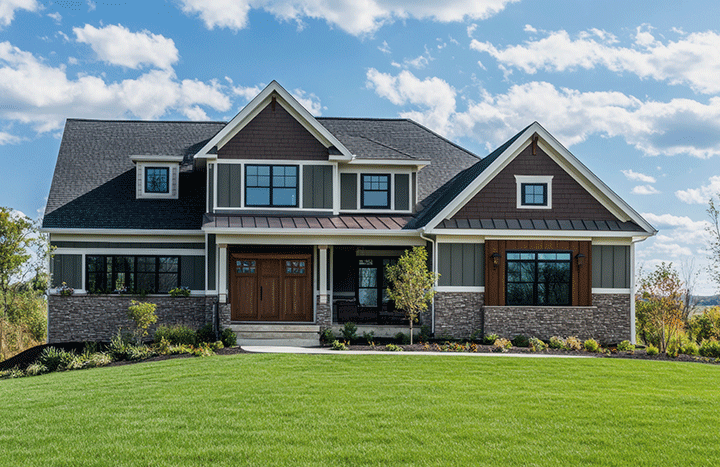
Bump-out home addition
Another option is to extend—or bump out—a single room. This type of addition expands an existing room, most often supported by the house’s current frame. A bump-out can be a great option if you want to redo your kitchen, a bathroom or a bedroom, but the space gained is still fairly limited.

Sunroom or veranda
Adding a four-season sunroom or veranda onto an existing concrete balcony is a great way to expand—and brighten up!—your living space. However, since sunrooms and verandas are not usually as insulated as the rest of the house, they are not always included in calculations of the living area.
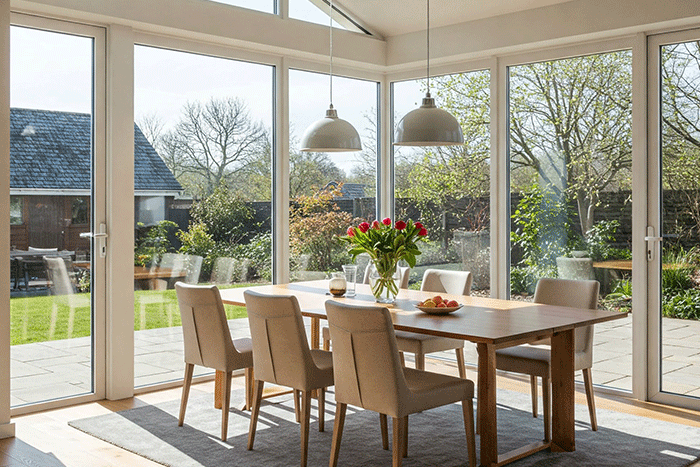
Storey addition
If you don’t have enough land to add to the house on the ground, adding a floor may be an attractive option, as it lets you increase the living area without encroaching on the yard. However, adding a storey often requires making major structural changes to the house, which means high costs and long-term work.
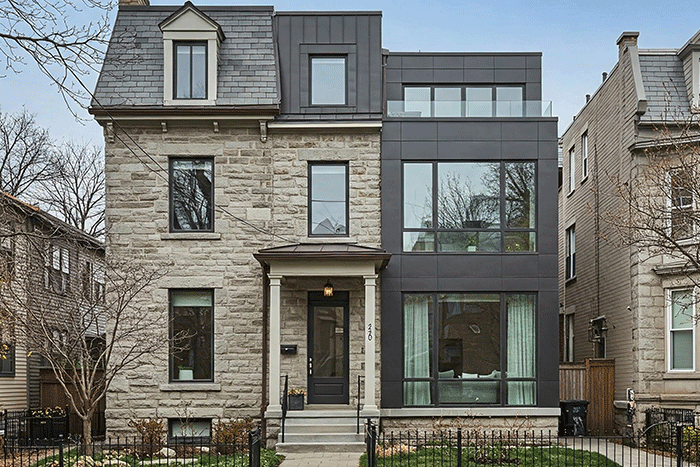
Garage addition
Building a garage, with or without a room above it, is a worthwhile option if you want to add a bedroom, an office or a living room, for example. In addition to providing additional storage space, this option increases the living area and property value. However, it can come with higher building and maintenance costs.
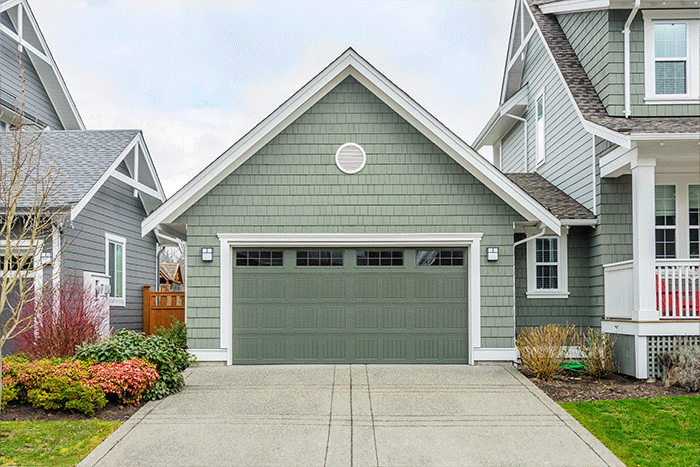
Basement or attic renovation
Renovating the basement or attic makes it possible to add extra living space, such as a family room, bedroom or office, without adding on to the house. However, you’ll want to install adequate insulation and proper lighting to make up for the lack of natural light. In the attic, adding a skylight could be an attractive way to maximize light.
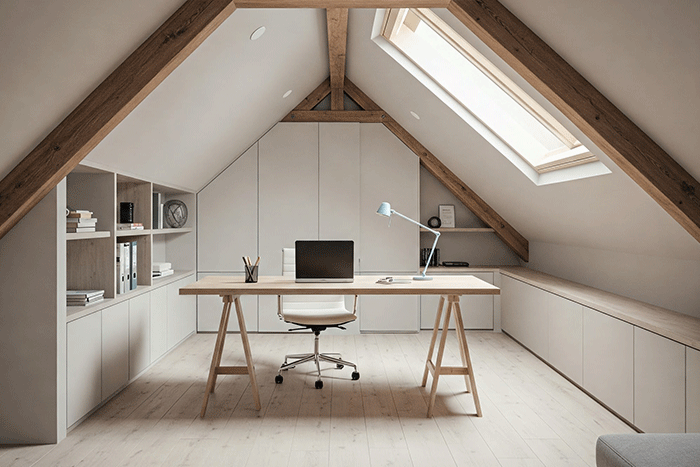
|
Tips and tricks Although many Quebec households live in a property that meets their needs, their living space is not optimized. Before considering major renovations, you could renovate some existing rooms with the help of an interior designer. Sometimes knocking out a wall or adding a built-in storage space is all it takes to transform a room. This is generally more affordable than an addition and lets you optimize every square foot of your home. |
How much does a home addition cost?
The cost of a home addition depends on several factors, including the scope of the project. Renovating a bedroom will cost much less than renovating the kitchen or a bathroom.
Some types of additions may require extra steps that use up a significant part of the budget, such as reinforcing the existing frame or excavation.
Where the addition is located in relation to the rest of the house also plays an important role. For example, if the addition is too far away from the existing electrical, HVAC, and plumbing hookups, you’ll end up with extra costs to connect it.
Another factor to consider is how the style of the addition fits in with the rest of the house. An addition that’s indistinguishable from the original house can be more expensive because of the labour and materials required.
Turnkey projects typically include one window per room, vinyl siding, shingle roofing, basic interior finish, hardwood floors, drywall, paint, a light fixture and a heating system per room.
Here is an overview of the average costs by addition type:
|
|
|
|
Type of addition |
Price range |
|
Home addition on piles |
$225 to $335/sq. ft. |
|
Home addition on concrete slab |
$200 to $335/sq. ft. |
|
Home addition on foundation |
$250 to $450/sq. ft. |
|
Bump-out addition |
$85 to $200/sq. ft. |
|
Four-season sunroom on piles |
$225 to $350/sq. ft. |
|
Storey addition |
$225 to $500/sq. ft. |
|
Garage addition |
$180 to $240/sq. ft. |
|
Basement or attic renovation |
$50 to $150/sq. ft. |
* Prices may vary depending on the region, selected materials and complexity of the work. We recommend contacting a contractor before starting work to get a more accurate assessment.
|
Tips and tricks Consider more affordable finishes to save money. There are many materials out there that look just like their high-end counterparts but cost much less. This approach lets you get a visually attractive result and stay on budget. |
8 steps for a successful home addition
A home addition is a complex project that requires careful planning. From obtaining financing and selecting a contractor to applying for permits and selecting materials, you’ll need to be actively involved at every stage, even when you’ve hired a professional to carry out the work.
We’ve outlined a few main steps below from our complete home renovation guide to help you make sure your renovation is a success.
1. Check municipal by-laws
You should be familiar with your city’s by-laws before you get started. Each city and municipality has its own rules for zoning, architectural standards, property setbacks and maximum height.
2. Establish a budget and secure financing
Building a home addition is a significant investment, which is why it’s important to have a realistic budget that will include extra room for unforeseen expenses. We’ve outlined some of the financing options that are available to you.
- Personal savings: let you avoid paying interest but take time to save
- Mortgage refinancing: offers attractive rates but extends the term of your loan
- Mortgage line of credit: gives you more flexibility but still requires financial discipline
- Personal loans: relatively easy to get but usually have higher interest rates
- Credit cards: possible but not the best financing option as they have high interest rates
3. Obtain a home addition plan
Cities often require a detailed plan of the work before they will issue a building permit. If your project is more complex, hiring an architect is ideal, although this pricier solution can cost up to $10,000 . An architect will handle all the technical and aesthetic aspects of the structure, ensuring the addition blends seamlessly into the rest of the house.
A technologist can draft plans for most residential projects, a solution that usually costs between $2,400 and $3,600. Some technologists work at an hourly rate ranging from $75 to $100, while others prefer to charge based on the square footage for the project. You may find a technologist’s plans a bit less creative than an architect’s, but they’ll comply with by-laws.
Some companies also offer ready-made plans, an attractive option for simpler projects.
4. Apply for a building permit
Building an addition requires a permit from your city. The wait time to get it depends on the municipal administration and the time of the year, so it’s a good idea to apply well in advance. As a general rule, the owner has to file the application, unless the contractor takes care of it for you.
5. Choose your general contractor
Not all renovation contractors are licenced to build home additions. Check with the Régie du bâtiment du Québec (RBQ) to make sure the contractor you’ve selected holds the appropriate licence. This information is available on the RBQ’s licence repertory (French only). It’s also a good idea to get several quotes and check references before making your choice.
6. Select materials
One of the challenges of building a home addition is making sure the new construction blends in with the rest of the house. The exterior cladding, doors, windows and roofing you choose will impact the overall appearance of your home. You’ll also have to consider interior finishing choices such as flooring, mouldings and wall coverings. An experienced general contractor can advise you to make sure all the elements work together to create a cohesive visual whole.
7. Start the work
Once you’ve finished all the preparatory steps, you can finally start the work! Here are the main phases you’ll probably need to do:
- Preparing the ground and foundation (if applicable)
- Pouring the concrete, waterproofing and backfilling
- Erecting the frame and building the roof
- Installing the doors and windows
- Installing the steam barrier, air barrier, and thermal insulation
- Performing electrical, heating and plumbing work
- Carrying out interior and exterior finishing work
Construction timelines may vary depending on the complexity of the project and weather conditions. It’s a good idea to include a buffer period to avoid unpleasant surprises.
8. Finalize your home addition
Before the project is completed, make sure everything is in compliance with the plans and your contract with the general contractor. Doing a final inspection lets you check that the finishes are impeccable and the home addition meets your expectations. Once you’ve completed this step, all that’s left is to enjoy your new space!
|
Tips and tricks The same Construction Code standards apply to both home additions and new constructions. That’s why it’s crucial to engage professionals who are intimately familiar with the regulations in force. Make sure you sign a contract and keep your proof of payment. |
Financial assistance and subsidy programs
Did you know that you can get financial assistance to reduce the cost of your renovations ? Whether it’s a loan, subsidy or tax credit, there are several ways to get help financing your project. Some cities, including Gatineau, Laval, Longueuil, Montreal, Quebec City, Saguenay and Trois-Rivières even offer renovation assistance programs.
Here is an overview of the main programs that are available .
|
|
|
|
Assistance program |
Description |
|
This program provides guidance on residential renovations that make your home more energy efficient, such as insulation or airtightness work, replacing doors and windows, and installing or replacing certain mechanical systems. |
|
|
This program can help with a variety of energy efficiency measures, including roof insulation and caulking, an efficient heat pump, induction range, a heat-pump dryer and more. |
|
|
You can get financial assistance to replace an oil or propane heating system with a heating system powered by renewable energy. |
|
|
Get a partial premium refund of 25% if you’re insured by the Canada Mortgage and Housing Corporation (CMHC) and working on energy efficient renovations. |
|
|
GST and QST Rebate for Owners of New or Substantially Renovated Housing |
You may be entitled to a partial tax rebate from Revenu Québec when you do major renovations (90% or more of all or part of the building must have been removed or replaced). |
Home addition: a project tailored to your needs
Building a home addition means investing in your comfort and adapting your living space to your needs. Whether your family is growing or you simply want a more spacious interior, a well-planned home addition can transform your daily life. If you carefully consider the various types of home additions and the main steps involved, your renovation project is sure to be a success.
However, if the constraints or costs involved in a home addition don’t suit your situation, checking out the real estate market could also be a worthwhile solution. A real estate broker can help you find a more spacious house that meets your needs and guide you through the different properties available on the market . Whichever option you choose, the main thing is to create a space that feels like home—now and for years to come!
Frequently asked questions (FAQ)
1. Does a home addition have a good return on investment?
Building a home addition can be a great idea. However, there are several factors to consider first. Your home will increase considerably in value if it’s in a fast-growing neighbourhood with new real estate developments or infrastructure. However, if the cost of the renovations is higher than the value they would add to your home, you may have a hard time financing the work. Contact an accredited appraiser or a real estate broker to assess the potential return on investment.
2. Do you need a permit to build a home addition?
Yes, a building permit is generally required for a home addition project. Municipal by-laws set out the standards that need to be met, such as the type of additions allowed, the distances between buildings and the maximum height.
3. What licence does the general contractor need to have?
In Quebec, any general or specialist contractor must hold a licence from the RBQ. The RBQ makes sure the contractor has the skills and qualifications required to carry out the work in accordance with the standards in force. However, not all types of licences cover residential renovation work. For example, a specialist contractor can only do work in their field of activity (e.g. electrical, plumbing, cabinets), whereas a general contractor can manage the entire site.

See also:
7 essential steps for finding a renovation contractor
6 outdoor renovations to tackle this spring
Renovation subsidies available
 The Largest Number of Homes for Sale
The Largest Number of Homes for Sale



